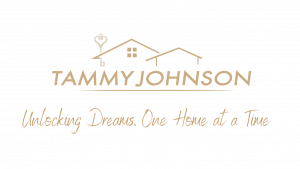


Listing Courtesy of:  NORTHSTAR MLS / Coldwell Banker Realty / Lane Hovland - Contact: 612-469-6443
NORTHSTAR MLS / Coldwell Banker Realty / Lane Hovland - Contact: 612-469-6443
 NORTHSTAR MLS / Coldwell Banker Realty / Lane Hovland - Contact: 612-469-6443
NORTHSTAR MLS / Coldwell Banker Realty / Lane Hovland - Contact: 612-469-6443 12287 Killdeer Street NW Coon Rapids, MN 55448
Active (1 Days)
$299,900
OPEN HOUSE TIMES
-
OPENSun, Aug 3112 noon - 2:00 pm
Description
MLS #:
6780082
6780082
Taxes
$2,918(2025)
$2,918(2025)
Lot Size
2,614 SQFT
2,614 SQFT
Type
Townhouse
Townhouse
Year Built
1993
1993
Style
One
One
School District
Anoka-Hennepin
Anoka-Hennepin
County
Anoka County
Anoka County
Listed By
Lane Hovland, Coldwell Banker Realty, Contact: 612-469-6443
Source
NORTHSTAR MLS
Last checked Aug 29 2025 at 3:37 PM GMT+0000
NORTHSTAR MLS
Last checked Aug 29 2025 at 3:37 PM GMT+0000
Bathroom Details
- Full Bathroom: 1
- 3/4 Bathroom: 1
Subdivision
- Creekside Crossing 2Nd Add
Property Features
- Fireplace: 1
- Fireplace: Two Sided
Heating and Cooling
- Forced Air
- Central Air
Homeowners Association Information
- Dues: $327/Monthly
Exterior Features
- Roof: Age 8 Years or Less
- Roof: Asphalt
Utility Information
- Sewer: City Sewer/Connected
- Fuel: Natural Gas
Parking
- Attached Garage
- Asphalt
Stories
- 1
Living Area
- 1,430 sqft
Additional Information: Northwest Twin Cities | 612-469-6443
Location
Disclaimer: The data relating to real estate for sale on this web site comes in part from the Broker Reciprocity SM Program of the Regional Multiple Listing Service of Minnesota, Inc. Real estate listings held by brokerage firms other than Minnesota Metro are marked with the Broker Reciprocity SM logo or the Broker Reciprocity SM thumbnail logo  and detailed information about them includes the name of the listing brokers.Listing broker has attempted to offer accurate data, but buyers are advised to confirm all items.© 2025 Regional Multiple Listing Service of Minnesota, Inc. All rights reserved.
and detailed information about them includes the name of the listing brokers.Listing broker has attempted to offer accurate data, but buyers are advised to confirm all items.© 2025 Regional Multiple Listing Service of Minnesota, Inc. All rights reserved.
 and detailed information about them includes the name of the listing brokers.Listing broker has attempted to offer accurate data, but buyers are advised to confirm all items.© 2025 Regional Multiple Listing Service of Minnesota, Inc. All rights reserved.
and detailed information about them includes the name of the listing brokers.Listing broker has attempted to offer accurate data, but buyers are advised to confirm all items.© 2025 Regional Multiple Listing Service of Minnesota, Inc. All rights reserved.


Coon Rapids! Bright and open, the home features vaulted ceilings, wide hallways and doorways, and an
abundance of natural light. A two-sided fireplace adds both warmth and charm, seamlessly connecting the
living room with the kitchen and dining areas. The kitchen highlights quartz countertops, newer
stainless-steel appliances, and plenty of workspace. A versatile flex room overlooks nature views—perfect
as a formal dining room, home office, or cozy den. French doors lead to the spacious primary suite,
complete with a walk-in closet and private ¾ bath. Thoughtfully designed, this home combines comfort and
accessibility with solid mechanicals and quality finishes throughout.