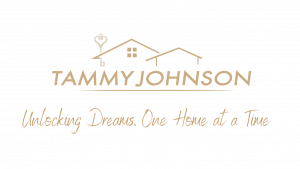


Listing Courtesy of:  NORTHSTAR MLS / Coldwell Banker Realty / Pamela "Pam" Potter - Contact: 612-986-2436
NORTHSTAR MLS / Coldwell Banker Realty / Pamela "Pam" Potter - Contact: 612-986-2436
 NORTHSTAR MLS / Coldwell Banker Realty / Pamela "Pam" Potter - Contact: 612-986-2436
NORTHSTAR MLS / Coldwell Banker Realty / Pamela "Pam" Potter - Contact: 612-986-2436 100 Sunrise Drive Kimball, MN 55353
Active (29 Days)
$250,000
MLS #:
6758060
6758060
Taxes
$2,526(2024)
$2,526(2024)
Lot Size
2,522 SQFT
2,522 SQFT
Type
Townhouse
Townhouse
Year Built
2001
2001
Style
One
One
School District
Kimball
Kimball
County
Stearns County
Stearns County
Listed By
Pamela "Pam" Potter, Coldwell Banker Realty, Contact: 612-986-2436
Source
NORTHSTAR MLS
Last checked Aug 29 2025 at 3:37 PM GMT+0000
NORTHSTAR MLS
Last checked Aug 29 2025 at 3:37 PM GMT+0000
Bathroom Details
- Full Bathrooms: 2
- Half Bathroom: 1
Interior Features
- Dishwasher
- Range
- Microwave
- Refrigerator
- Washer
- Dryer
- Water Softener Owned
- Gas Water Heater
- Exhaust Fan
- Stainless Steel Appliances
- Energy Star Qualified Appliances
- Chandelier
Subdivision
- Sunrise Townshomes
Lot Information
- Corner Lot
- Underground Utilities
- Some Trees
Property Features
- Fireplace: Living Room
- Fireplace: 1
- Fireplace: Gas
- Fireplace: Insert
- Fireplace: Circulating
Heating and Cooling
- Forced Air
- Fireplace(s)
- Central Air
Basement Information
- Full
- Drainage System
- Storage Space
- Concrete
- Daylight/Lookout Windows
- Egress Window(s)
- Partially Finished
- Sump Basket
Pool Information
- None
Homeowners Association Information
- Dues: $232/Monthly
Exterior Features
- Roof: Age Over 8 Years
- Roof: Pitched
- Roof: Asphalt
- Roof: Architectural Shingle
Utility Information
- Sewer: City Sewer/Connected
- Fuel: Natural Gas
Parking
- Attached Garage
- Insulated Garage
- Garage Door Opener
- Storage
- Electric
- Asphalt
- Finished Garage
Stories
- 1
Living Area
- 2,244 sqft
Additional Information: Northwest Twin Cities | 612-986-2436
Location
Disclaimer: The data relating to real estate for sale on this web site comes in part from the Broker Reciprocity SM Program of the Regional Multiple Listing Service of Minnesota, Inc. Real estate listings held by brokerage firms other than Minnesota Metro are marked with the Broker Reciprocity SM logo or the Broker Reciprocity SM thumbnail logo  and detailed information about them includes the name of the listing brokers.Listing broker has attempted to offer accurate data, but buyers are advised to confirm all items.© 2025 Regional Multiple Listing Service of Minnesota, Inc. All rights reserved.
and detailed information about them includes the name of the listing brokers.Listing broker has attempted to offer accurate data, but buyers are advised to confirm all items.© 2025 Regional Multiple Listing Service of Minnesota, Inc. All rights reserved.
 and detailed information about them includes the name of the listing brokers.Listing broker has attempted to offer accurate data, but buyers are advised to confirm all items.© 2025 Regional Multiple Listing Service of Minnesota, Inc. All rights reserved.
and detailed information about them includes the name of the listing brokers.Listing broker has attempted to offer accurate data, but buyers are advised to confirm all items.© 2025 Regional Multiple Listing Service of Minnesota, Inc. All rights reserved.



Description